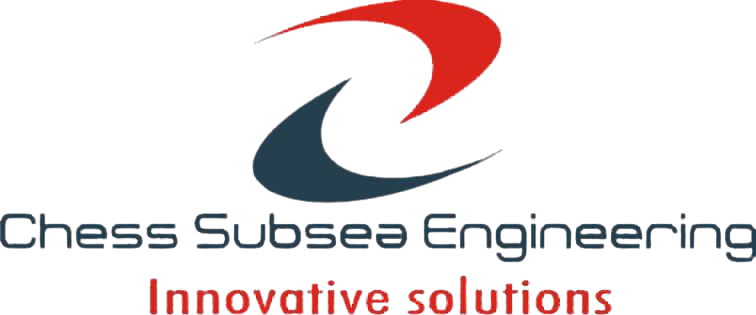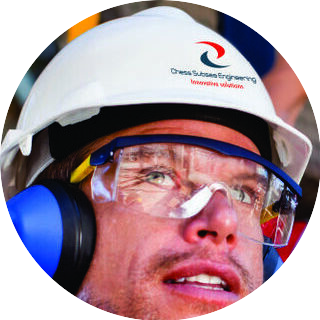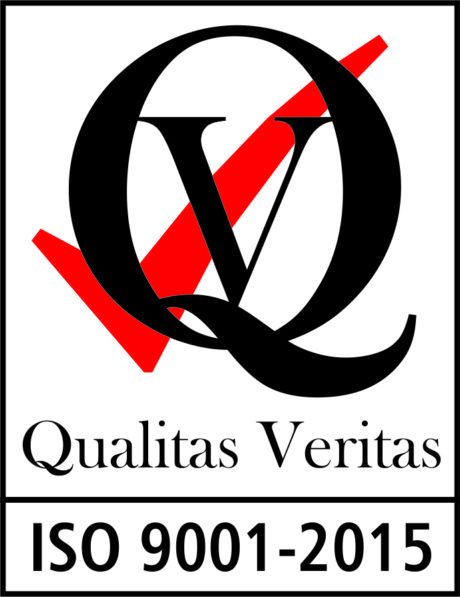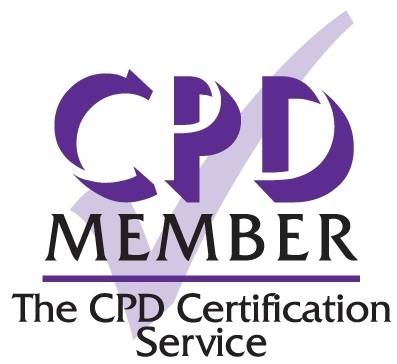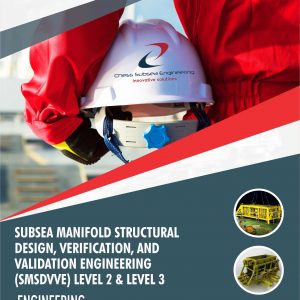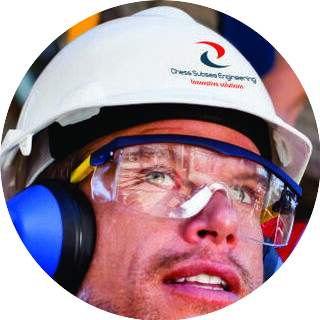Description
Mechanical engineering is a diverse field that covers the design, development, and production of mechanical systems and products. It is a field that requires a combination of technical knowledge, problem-solving skills, and creativity. Technical training is essential to become a successful mechanical engineer, as it provides the foundational knowledge and practical skills necessary to work in this field. In addition to technical training, mechanical engineers also require soft skills such as communication, problem-solving, and teamwork. These skills are essential for working effectively with other engineers, designers, and stakeholders in a project.
Through this course offering, you will be empowered with tools to create high-end function digital prototypes of offshore subsea & renewable systems & components mechanical designs. With a friendly training style and high-profile practical exercises, at the end of the program, you will be equipped to create amazing 2D & 3D offshore subsea & renewable systems components mechanical designs using 2D AutoCAD & AutoDESK inventor.
You will learn how to create advanced and real-time functional drawings and BOM that update on the go as you work on your designs. We provide best-in-class training through this course on drawing automation.
Course Outline
Module 1: Overview of Subsea Production System
Subsea Production Systems
Subsea Field Architecture
Subsea Distribution Systems
Offshore & Subsea Surveys
Subsea Structures Installation and Vessels
Subsea Cost Estimation
Subsea Control Systems
Subsea Power Supply
Subsea Project Execution and Interfaces
Module 2: Introduction to Renewable Energy
Renewable Energy
Different forms of Renewable Energy
Key Drivers of Renewable Energy
Module 1: 2D Graphic Communications & Annotations
Mechanical Drafting / Drawings
Engineering or Technical Drawings
Pictorial Drawings
Types of Pictorial Drawings
Orthographic Projection
Working Drawings
Line Types
Circular Features
Sectional Views & Line Types
Module 2: 2D Drafting with AUTOCAD Beginners Introduction
Introduction
Latest Version
AutoCAD Screen
Way to provide command.
How it Works
Co-ordinate system.
Toolbars
Some 2D command
3D Modelling
Some 3D Commands
Isometric view & Hands Case Study
Module 1: Creating a Simple Drawing
Getting Started with AutoCAD Command Prompts & Keyboard
Module 2: Basic Drawing & Editing Commands
Lines
Erasing Objects
Polar Tracking
Circles
Arc & Eclipse
Rectangles
Undo & Redo
Saving your Work
Module 3: Drawing precision in AutoCAD
Object Snaps
Snap & Grid
Tool Settings
Module 4: Changes in Drawings
Move, Copy & Rotate
Scaling Objects
Organizing Layers & New Layers
Layer State
Changing an Objects Layers
Layers Tools
Module 5: Advance Editing Commands
Trim & Extend
Stretch & Fillet
Chamfer
Module 6: Duplication Commands
Offset & Mirror
Arrays & Insert
Blocks,Font, Text & Editing Text
Module 7: Hatching
Hatching & Editing Hatching Pattern
Module 8: Dimensions
Dimensions Concepts
Editing Dimensions
Dim Leaders
Dimension Style
Module 9: Help Tool View
Zoom Options
Pan Options
Tool Options
Tool Settings
Module 10: Printing & Plotting
Printing Concepts
Working Layout
Black & White Color Print Concept
Module 1: Drawing Sketches for Solid Models
Autodesk Inventor Sketching Environment
Invoking the Sketching Environment
Introduction to the Sketching Environment
Setting Up the Sketching Environment
Sketching Entities
Positioning Entities by Using Dynamic Input
Deleting Sketched Entities
Finishing a Sketch
Understanding the Drawing Display Tools
Module 2: Adding Constraints and Dimensions to Sketches
Adding Geometric Constraints to a Sketch
Viewing the Constraints Applied to a Sketched Entity
Controlling Constraints and Applying them Automatically while Sketching
Constraints Settings Dialog Box
Deleting Geometric Constraints
Adding Dimensions to Sketches
Setting the Scale of a Sketch
Creating Driven Dimensions
Understanding the Concept of Fully-Constrained Sketches
Measuring Sketched Entities
Module 3: Editing, Extruding, and Revolving the Sketches
Editing Sketched Entities
Creating Patterns
Writing Text in the Sketching Environment
Writing Text Aligned to a Geometry
Inserting Images and Documents in Sketches
Editing Sketched Entities by Dragging
Converting the Base Sketch into a Base Feature
Extruding the Sketch
Revolving the Sketch
Direct Manipulation of Features by Using the Mini Toolbar
Rotating the View of a Model in 3D Space
Controlling the Display of Models
Creating Freeform Shapes
Module 4: Editing, Extruding, and Revolving the Sketches
Need for other Sketching Planes
Work Features
Other Extrusion Options
Other Revolution Options
The Concept of Sketch Sharing
Module 5: Advanced Modeling Tools-I
Creating Holes
Creating Fillets
Creating Chamfers
Mirroring Features and Models
Creating Rectangular Patterns
Creating Circular Patterns
Creating Rib Features
Thickening or Offsetting the Faces of Features
Creating the Embossed and Engraved Features
Applying Images on a Feature
Assigning Different Colors/Styles to a Model
Assigning Material to a Model
Module 6: Editing Features and Adding Automatic Dimensions to Sketches
Concept of Editing Features
Suppressing and Unsuppressing the Features
Editing of a feature using the Direct Tool
Deleting Features
Copying and Pasting Features
Manipulating Features by EOP
Adding Automatic Dimensions to Sketches
Projecting Entities in the Sketching Environment
Module 7: Advanced Modeling Tools-II
Creating Sweep Features
Creating Lofted Features
Creating Coil Features
Creating Threads
Creating Shell Features
Applying Drafts
Creating Split Features
Trimming Surfaces
Extending Surfaces
Deleting Faces
Replacing Faces with Surfaces
Creating Planar Boundary Patches
Stitching Surfaces
Working with the Sculpt Tool
Working with the Bend Part Tool
Reordering the Features
Using the Sketch Doctor
Using the Design Doctor
Module 8: Assembly Modeling-I
Assembly Modeling
Types of Assemblies
Creating Top-down Assemblies
Creating Bottom-Up Assemblies
Assembling Components by Using the Constrain Tool
Specifying the Limits for Constraining
Assembling Parts by Using the Assemble Tool
Using ALT+Drag to Apply Assembly Constraints
Applying Joints to the Assembly
Showing and Hiding Relationships
Moving Individual Components
Rotating Individual Components in 3D Space
Module 9: Assembly Modeling-II
Editing Assembly Constraints
Editing Components
Creating Subassemblies
Checking Degrees of Freedom of a Component
Creating the Pattern of Components in an Assembly
Replacing a Component from the Assembly File with another Component
Mirroring Subassemblies or Components of an Assembly
Copying Subassemblies or Components of an Assembly
Deleting Components
Editing the Pattern of Components
Making a Pattern Instance Independent
Deleting Assembly Constraints
Creating Assembly Section Views in the Assembly File
Analyzing Assemblies for Interference
Creating Design View Representations
Simulating the Motion of Components
Creating Positional Representations
Viewing the Bill of Material of the Current Assembly
Working with Assembly Features
Module 10: Working with Drawing Views-I
The Drawing Module
Types of Views
Generating Drawing Views
Drafting Drawing Views
Editing Drawing Views
Deleting Drawing Views
Moving Drawing Views
Copying Drawing Views
Rotating Drawing Views
Changing the Orientation of Drawing Views
Assigning Different Hatch Patterns to Components in Assembly Section Views
Editing the Default Hatch Style of the Sectioned Objects
Excluding Components from Assembly Section Views
Module 11: Working with Drawing Views-II
Modifying Drawing Standards
Inserting Additional Sheets into Drawing
Activating a Drawing Sheet
Displaying Dimensions in Drawing Views
Modifying the Model Dimensions
Editing Drawing Sheets
Creating Dimension Styles
Applying Dimension Styles
Modifying a Dimension and its Appearance Using the Shortcut Menu
Adding the Parts List
Editing the Parts List
Setting the Standard for the Parts List
Adding Balloons to Assembly Drawing Views
Adding Text to a Drawing Sheet
Module 12: Presentation Module
Creating Presentation View
Defining Units for Presentation Files
Tweaking Components in the Presentation View
Animating an Assembly
Rotating the Presentation View Precisely
Assessment
Participant underpinning knowledge of Offshore Subsea & Renewable Systems 2D Drafting & 3D Modeling will be accessed with on the job structural case studies to be presented towards end of course.
Professional Certificate
Issued directly by Chess Subsea Engineering Europe.
How to Register
Click here to download registeration booklet on msword and email completed booklet to info@chesssubseaengineering.org directly.
