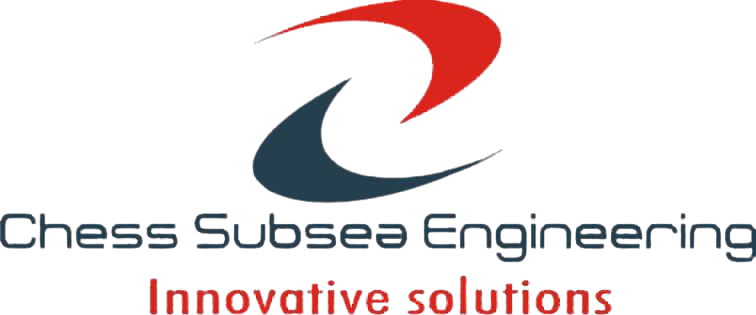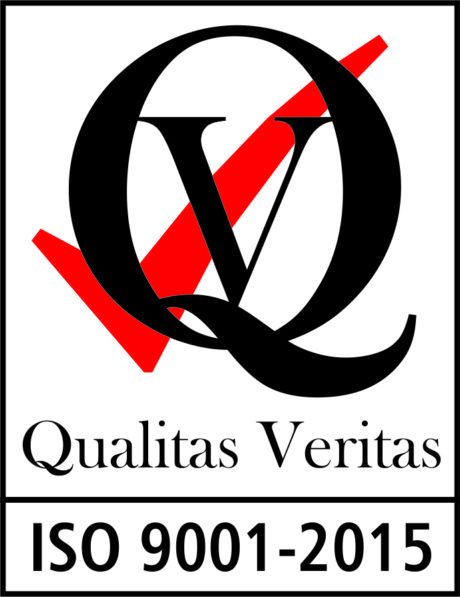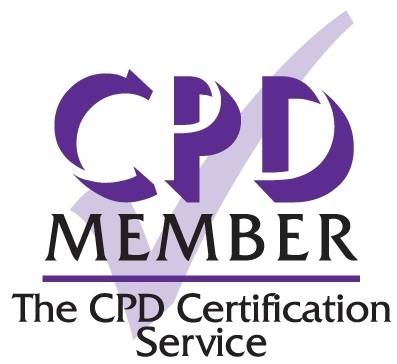Chess Subsea Engineering, a UK based international underwater subsea training, technical manpower supply and engineering consultancy company with extensive experience with Floating Production Storage & Offloading (FPSO) unit, Jack-up, Drilling Units, Drillships, Risers and Pipelines is seeking for candidates to train on Onshore Offshore & Subsea Systems 2D Drafting & 3D Modeling with AUTODESK INVENTOR (OOSSDMI) Level 1 & Level 2.
The INVENTOR course offered by Chess Subsea Engineering is designed to empower you with advanced 3D modelling skills to create parametric digital prototypes of machines, equipment, structures and products. The course is backed up real hands-on practical applications to give you an edge in the industry.
Prerequisites
- Anyone interested in CAD and design,
- A background in any field of engineering,
- A background in architecture, surveying, or any other field related to the Architecture, Engineering & Construction industry, and
- Secondary school/ technical students should have basic background in technical drawings.
Course Objectives
- Demonstrate clear understanding of Inventor Parametric Modelling & Autodesk Inventor interfaces,
- Demonstrate the use of design accelerators to create functional models,
- Working with frame Generators,
- Demonstrate assembly design techniques
- Learn how to create standard intelligent drawing files.
What you will learn
Through this course offering, you will be empowered with tools to create high-end function digital prototypes of mechanical designs. With a friendly training style and high-profile practical exercises, at the end of the program, you will be equipped to create amazing 3D Mechanical designs using Autodesk inventor.
You will learn how to create advanced and real-time functional drawings and BOM that update on the go as you work on your designs. We provide best-in-class training through this course on drawing automation.
Course Outline
Autodesk Inventor Sketching Environment
Invoking the Sketching Environment
Introduction to the Sketching Environment
Setting Up the Sketching Environment
Sketching Entities
Positioning Entities by Using Dynamic Input
Deleting Sketched Entities
Finishing a Sketch
Understanding the Drawing Display Tools
Adding Geometric Constraints to a Sketch
Viewing the Constraints Applied to a Sketched Entity
Controlling Constraints and Applying them Automatically while Sketching
Constraints Settings Dialog Box
Deleting Geometric Constraints
Adding Dimensions to Sketches
Setting the Scale of a Sketch
Creating Driven Dimensions
Understanding the Concept of Fully-Constrained Sketches
Measuring Sketched Entities
Editing Sketched Entities
Creating Patterns
Writing Text in the Sketching Environment
Writing Text Aligned to a Geometry
Inserting Images and Documents in Sketches
Editing Sketched Entities by Dragging
Converting the Base Sketch into a Base Feature
Extruding the Sketch
Revolving the Sketch
Direct Manipulation of Features by Using the Mini Toolbar
Rotating the View of a Model in 3D Space
Controlling the Display of Models
Creating Freeform Shapes
Need for other Sketching Planes
Work Features
Other Extrusion Options
Other Revolution Options
The Concept of Sketch Sharing
Creating Holes
Creating Fillets
Creating Chamfers
Mirroring Features and Models
Creating Rectangular Patterns
Creating Circular Patterns
Creating Rib Features
Thickening or Offsetting the Faces of Features
Creating the Embossed and Engraved Features
Applying Images on a Feature
Assigning Different Colors/Styles to a Model
Assigning Material to a Model
Concept of Editing Features
Suppressing and Unsuppressing the Features
Editing of a feature using the Direct Tool
Deleting Features
Copying and Pasting Features
Manipulating Features by EOP
Adding Automatic Dimensions to Sketches
Projecting Entities in the Sketching Environment
Creating Sweep Features
Creating Lofted Features
Creating Coil Features
Creating Threads
Creating Shell Features
Applying Drafts
Creating Split Features
Trimming Surfaces
Extending Surfaces
Deleting Faces
Replacing Faces with Surfaces
Creating Planar Boundary Patches
Stitching Surfaces
Working with the Sculpt Tool
Working with the Bend Part Tool
Reordering the Features
Using the Sketch Doctor
Using the Design Doctor
Assembly Modeling
Types of Assemblies
Creating Top-down Assemblies
Creating Bottom-Up Assemblies
Assembling Components by Using the Constrain Tool
Specifying the Limits for Constraining
Assembling Parts by Using the Assemble Tool
Using ALT+Drag to Apply Assembly Constraints
Applying Joints to the Assembly
Showing and Hiding Relationships
Moving Individual Components
Rotating Individual Components in 3D Space
Editing Assembly Constraints
Editing Components
Creating Subassemblies
Checking Degrees of Freedom of a Component
Creating the Pattern of Components in an Assembly
Replacing a Component from the Assembly File with another Component
Mirroring Subassemblies or Components of an Assembly
Copying Subassemblies or Components of an Assembly
Deleting Components
Editing the Pattern of Components
Making a Pattern Instance Independent
Deleting Assembly Constraints
Creating Assembly Section Views in the Assembly File
Analyzing Assemblies for Interference
Creating Design View Representations
Simulating the Motion of Components
Creating Positional Representations
Viewing the Bill of Material of the Current Assembly
Working with Assembly Features
The Drawing Module
Types of Views
Generating Drawing Views
Drafting Drawing Views
Editing Drawing Views
Deleting Drawing Views
Moving Drawing Views
Copying Drawing Views
Rotating Drawing Views
Changing the Orientation of Drawing Views
Assigning Different Hatch Patterns to Components in Assembly Section Views
Editing the Default Hatch Style of the Sectioned Objects
Excluding Components from Assembly Section Views
Modifying Drawing Standards
Inserting Additional Sheets into Drawing
Activating a Drawing Sheet
Displaying Dimensions in Drawing Views
Modifying the Model Dimensions
Editing Drawing Sheets
Creating Dimension Styles
Applying Dimension Styles
Modifying a Dimension and its Appearance Using the Shortcut Menu
Adding the Parts List
Editing the Parts List
Setting the Standard for the Parts List
Adding Balloons to Assembly Drawing Views
Adding Text to a Drawing Sheet
Creating Presentation View
Defining Units for Presentation Files
Tweaking Components in the Presentation View
Animating an Assembly
Rotating the Presentation View Precisely
Duration
Weekdays: 4 weeks (4 days in a week)
Weekend: 12 Saturdays
Offline Date: To be scheduled
Online Date: Anytime
Training Mode: Online & Offline Option
At the end of the course certificate of Completion Based on Scottish NVQ standard Level 4 & 5 shall be issued directly from Chess Subsea Engineering Europe.
For further enquiry on this training and details of our course calendar, please call: +447946739882, +447903310642, +2348151453146, +23407061027534, +2348139340494. Monday to Saturday Only between 9.00am to 4.30 pm on any enquiries or send an email to info@chesssubseaengineering.com.
NB: Full registration (including payment) MUST be received at least 2 weeks before the start date to enable sufficient time to courier hard copy training manuals and certificate from our London Office to our deep and ultra deepwaters training & research facilities in portharcourt, Nigeria (Offline Option Only).







